
01. PRINCIPLE & FUNDAMENTAL
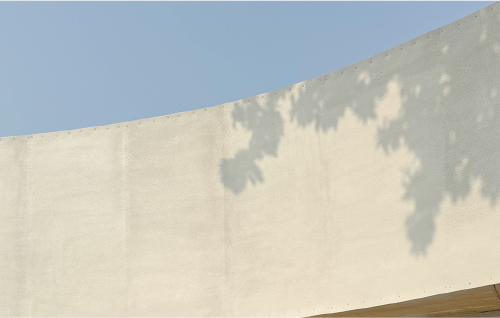
Fraiche Atelier focuses on designing projects that benefit all stakeholders while fostering collaboration, inclusivity, and cultural respect. Their approach integrates aesthetic appeal with environmental sustainability and social inclusivity, creating adaptable, resilient spaces that cater to diverse needs.
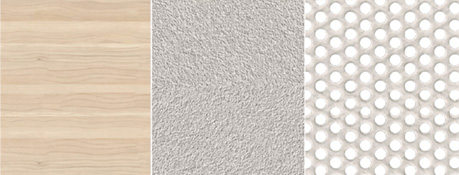
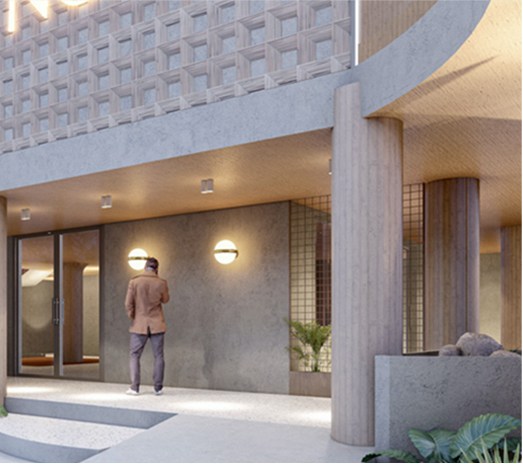
Fraiche values diverse perspectives and gender equality, empowering individuals from different backgrounds to promote harmony and interconnectedness. By amplifying the voices of all contributors, they deliver innovative, inclusive design solutions that prioritize well-being and community enhancement.
02. SCOPE OF WORK
We believe that great architecture is not just about standing tall, it's about fitting in with the world around it. Our designs are crafted to be both sustainable and striking, with every detail in place to bring harmony between the space and its surroundings.
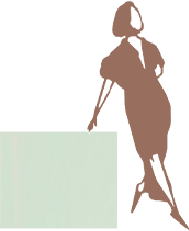
A well-designed landscape feels like it was always meant to be there. We create outdoor spaces that flow naturally with the architecture, focusing on sustainability and balance to bring a sense of calm and connection to every project.
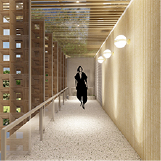
Interiors are where life happens, and we make sure every room reflects that. We create environments that resonate with their occupants. Shaping interiors that are both practical and inspiring, blending form with function.
In every commercial space we design, we focus on experience--spaces that don't just serve a purpose but inspire an engage. From retail to offices, our designs are thoughtful, adaptable, and always rooted in the brand's vision.
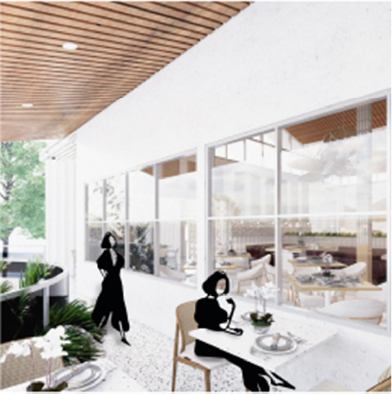
03. WORK PHASE
Every great design begins with a conversation. Share your vision with us via contact@fraicheatelier.com or call +62 123 4567 890.
Through an in-depth consultation, we explore your aspirations, values, and the purpose behind your project, fostering a shared understanding of what we aim to achieve together.
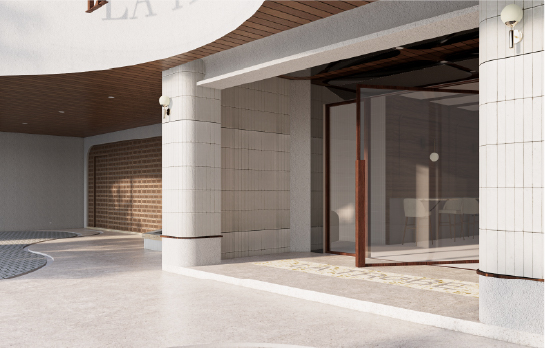
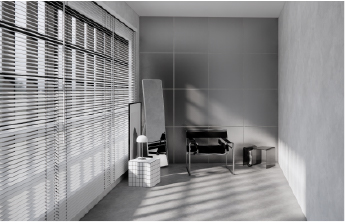
The process begins with assessing the land to create a design that harmonizes with its surroundings. Within two weeks, we present a conceptual proposal, incorporating your feedback to refine the vision. Once aligned, we finalize the agreement, establishing a collaborative foundation with a clear contract outlining scope, timelines, and milestones.
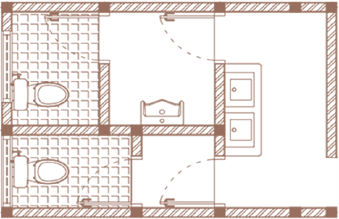
The design process integrates concept, refinement, and execution into a seamless workflow. It balances structure, aesthetics, and sustainability while refining details for practicality and cost-effectiveness. Clear documentation ensures smooth construction and regulatory compliance, turning vision into reality.
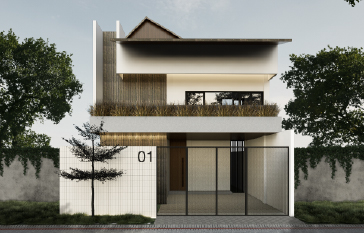
The final phase ensures seamless execution and delivery. We oversee construction to maintain quality and design integrity, keeping you engaged throughout the process. A thorough inspection guarantees resilience, harmony, and aesthetic excellence before proudly handing over a space that embodies your vision.
04. OUR TEAM
Landscape Architect & Architectural Designer
Project Supervisor
Architect
Interior Designer
Principal Architect
Junior Architect
Junior Architect
05. CLIENT LIST